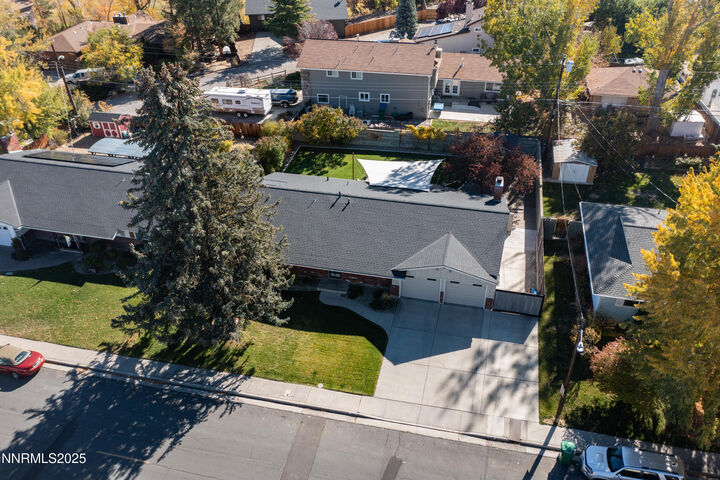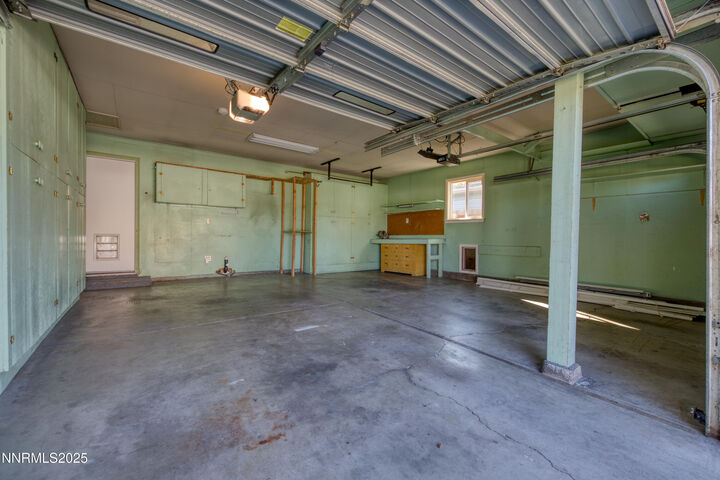


Listing Courtesy of: NORTHERN NEVADA / Coldwell Banker Select Real Estate / Tonnie Savage
1020 Pineridge Drive Reno, NV 89509
Pending (22 Days)
$739,000 (USD)
MLS #:
250057687
250057687
Taxes
$1,317
$1,317
Lot Size
9,278 SQFT
9,278 SQFT
Type
Single-Family Home
Single-Family Home
Year Built
1960
1960
County
Washoe County
Washoe County
Listed By
Tonnie Savage, Coldwell Banker Select Real Estate
Source
NORTHERN NEVADA
Last checked Nov 23 2025 at 1:45 AM PST
NORTHERN NEVADA
Last checked Nov 23 2025 at 1:45 AM PST
Bathroom Details
- Full Bathrooms: 2
Interior Features
- Dishwasher
- Disposal
- Microwave
- Laundry: In Hall
- Windows: Double Pane Windows
- Ceiling Fan(s)
- Windows: Blinds
- Oven
- Laundry: Shelves
- Windows: Vinyl Frames
- Laundry: Washer Hookup
- Electric Cooktop
- Windows: Window Coverings
Subdivision
- West Rose Park 5
Lot Information
- Level
- Landscaped
- Sprinklers In Rear
- Sprinklers In Front
Property Features
- Fireplace: Gas Log
- Foundation: Crawl Space
Heating and Cooling
- Natural Gas
- Forced Air
- Electric
- Central Air
Pool Information
- None
Flooring
- Carpet
- Wood
- Slate
- Travertine
- Tile
Exterior Features
- Batts Insulation
- Fiber Cement
- Blown-In Insulation
- Brick Veneer
- Roof: Composition
Utility Information
- Utilities: Cable Available, Sewer Connected, Natural Gas Connected, Internet Connected, Electricity Connected
- Sewer: Public Sewer
School Information
- Elementary School: Beck
- Middle School: Swope
- High School: Reno
Garage
- Detached Garage
Parking
- Garage Door Opener
- Additional Parking
- Garage
- Rv Access/Parking
Stories
- 1.00000000
Living Area
- 1,588 sqft
Location
Disclaimer: Copyright 2025 Northern Nevada Regional MLS. All rights reserved. This information is deemed reliable, but not guaranteed. The information being provided is for consumers’ personal, non-commercial use and may not be used for any purpose other than to identify prospective properties consumers may be interested in purchasing. Data last updated 11/22/25 17:45


Description